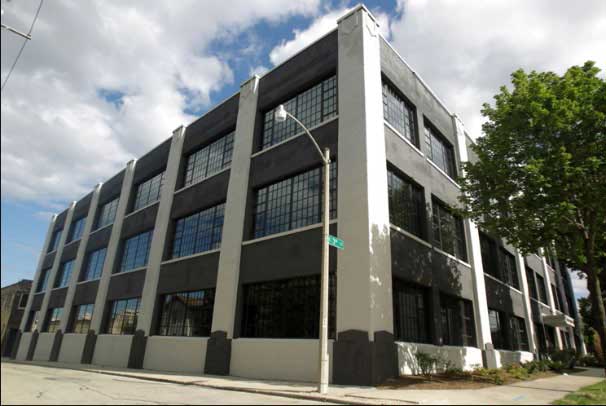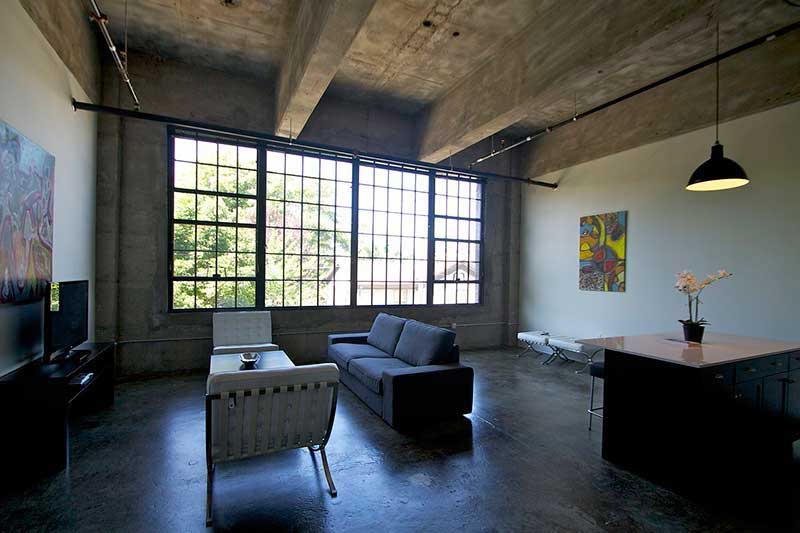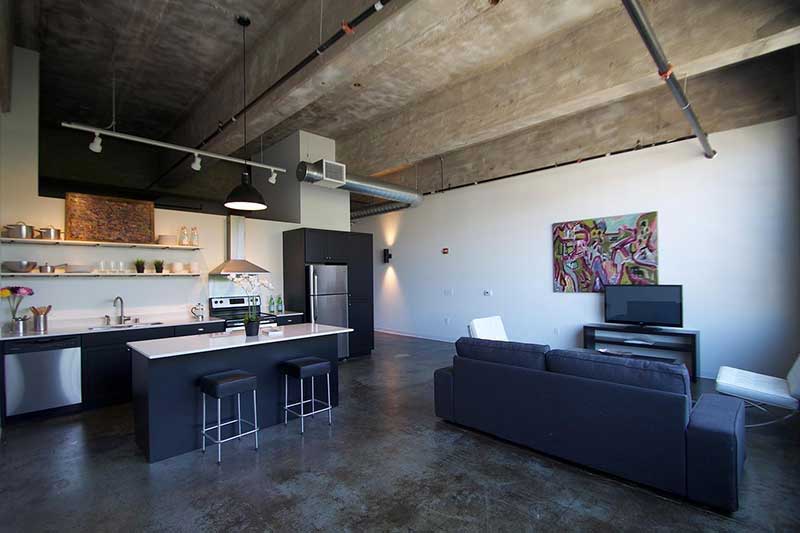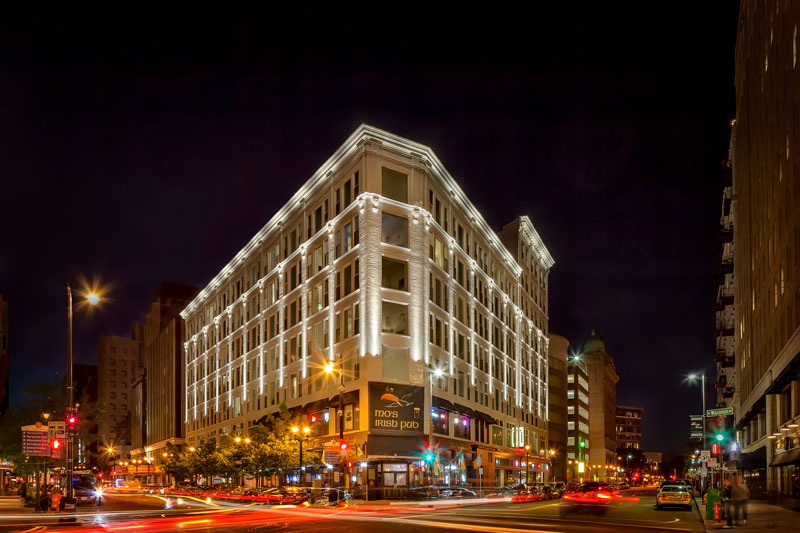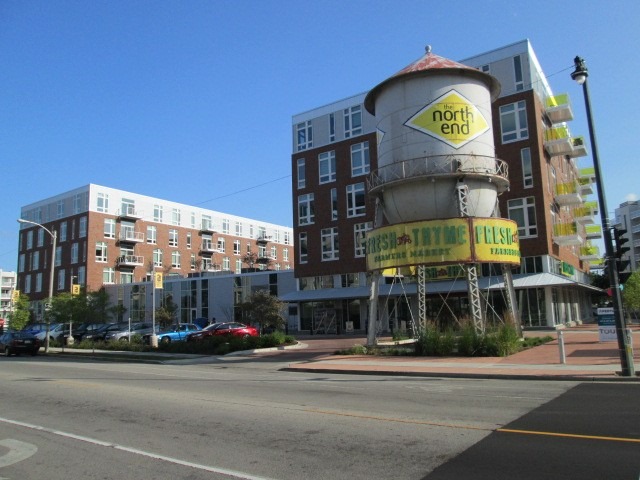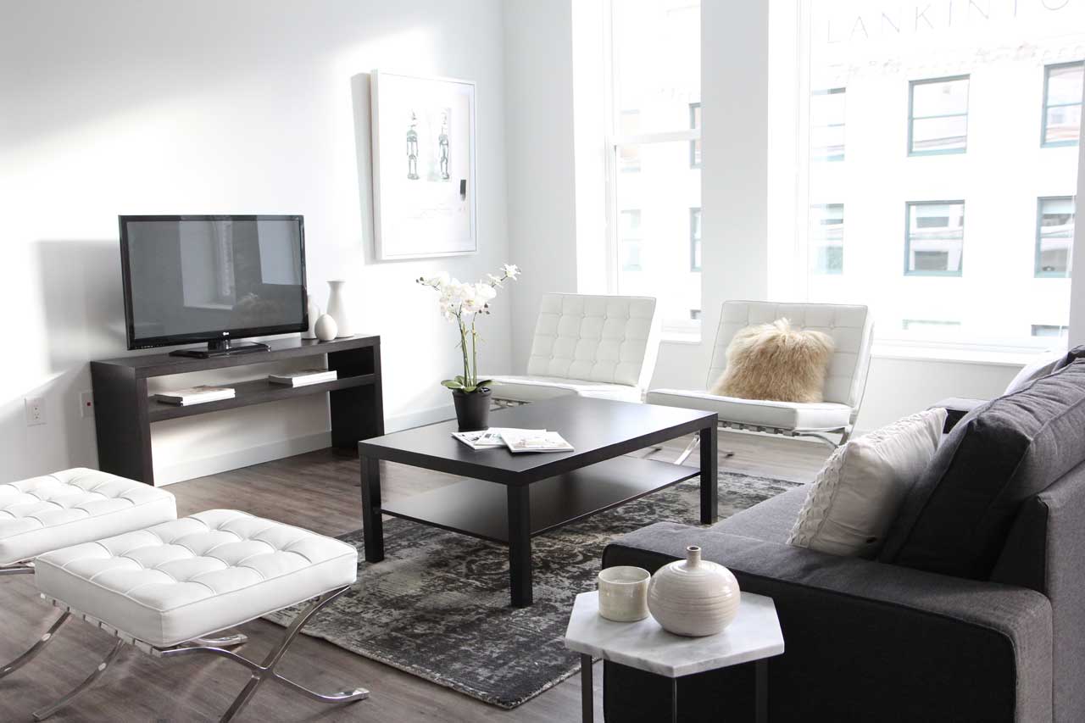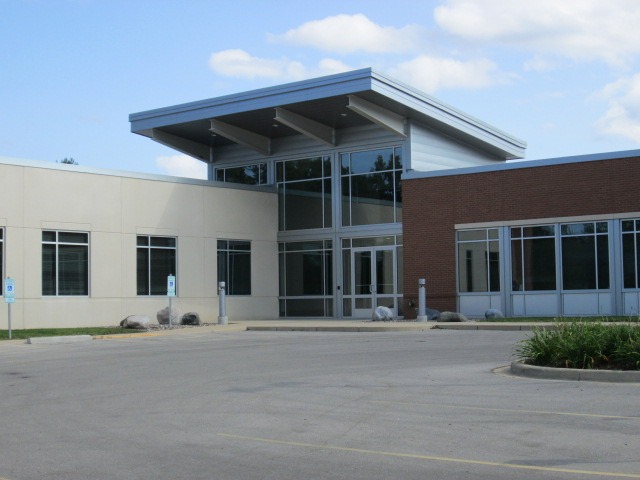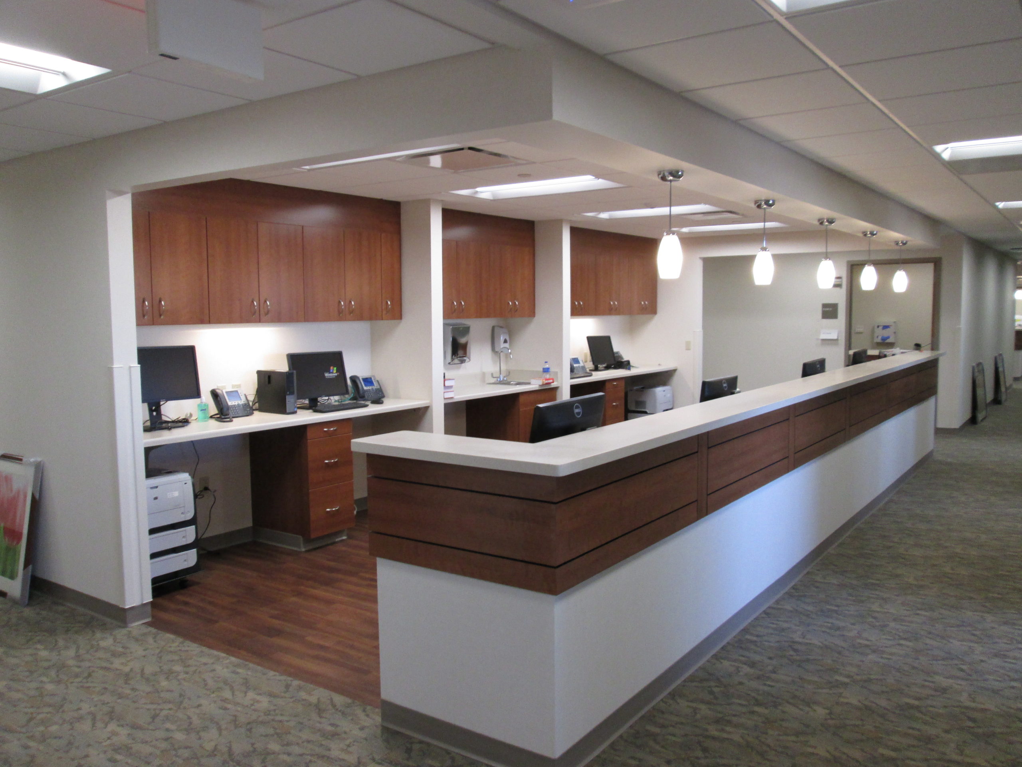Junior House Lofts
Industry leadership & expertise.
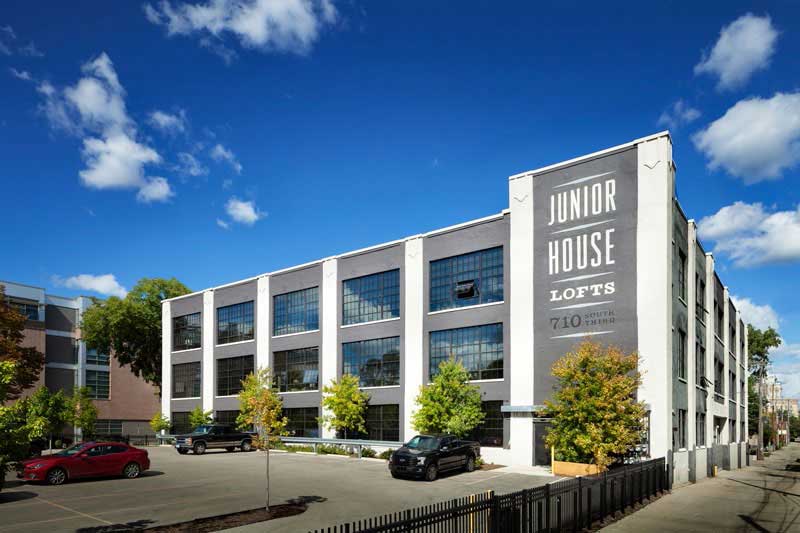
Junior House Lofts
710 S. 3rd St.
Milwaukee, WI 53204
This historic renovation included the conversion of the old Junior House clothing factory and warehouse originally built in 1915 into a 50-unit apartment building. Maintaining the original facade's presence in the community was a priority. The original brass Junior House lettering can still be seen at the main entry canopy, and an exterior door near the front entry was restored to expose original copper cladding in addition to utilizing the original lock.
Start Date: August 2012
Completion Date: July 2013
Construction Cost: $5.7M
Service Provided: Construction Management
CLIENT AND ARCHITECT INFORMATION
Client: HKS Holdings, LLC
Architect: Engberg Anderson Architects
CLIENT AND ARCHITECT INFORMATION
Client: HKS Holdings, LLC
Architect: Engberg Anderson Architects
Participating Organizations
This project includes participation in the U.S. Department of Housing and Urban Development (HUD) Financing along with participation in the State of Wisconsin and Federal National Park Service Historic Rehabilitation Tax Credit Programs.
Participating Organizations
This project includes participation in the U.S. Department of Housing and Urban Development (HUD) Financing along with participation in the State of Wisconsin and Federal National Park Service Historic Rehabilitation Tax Credit Programs.
