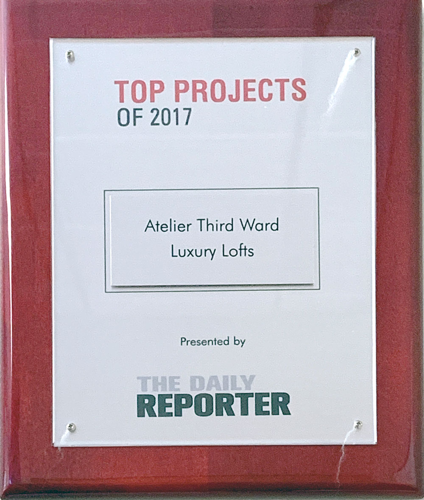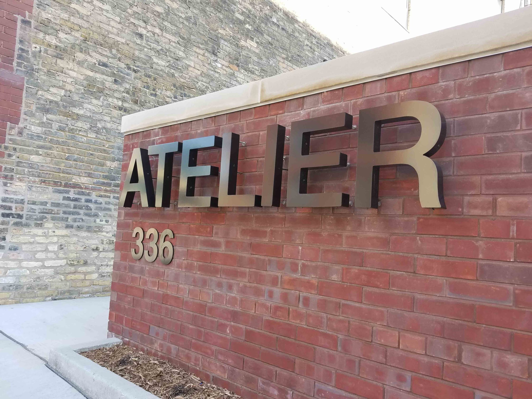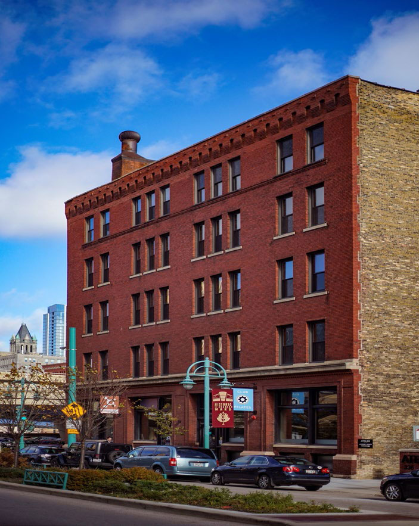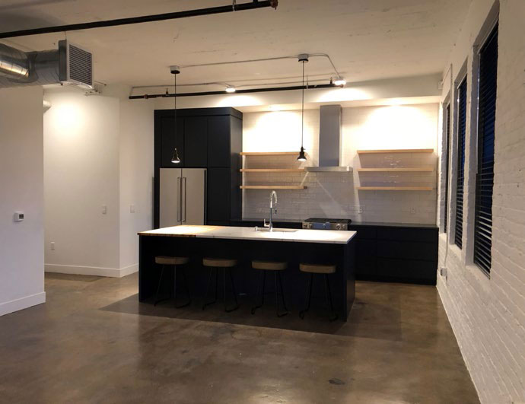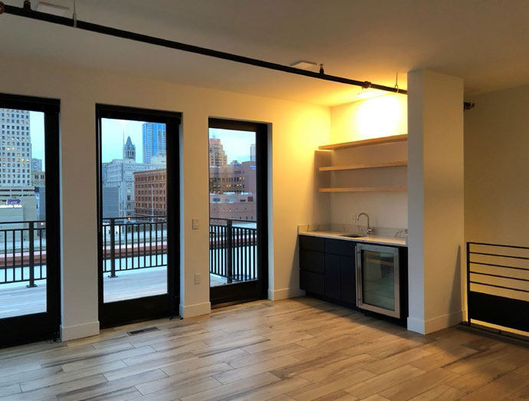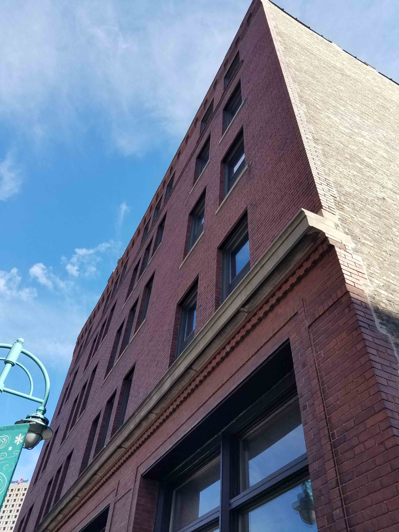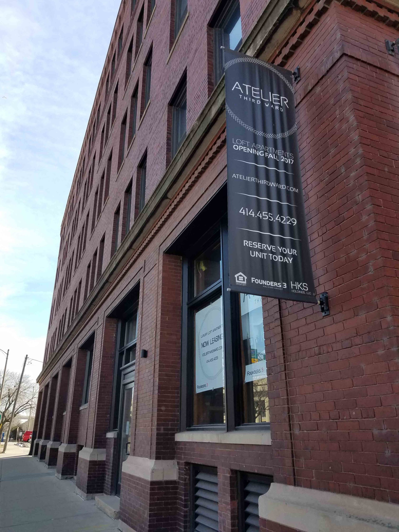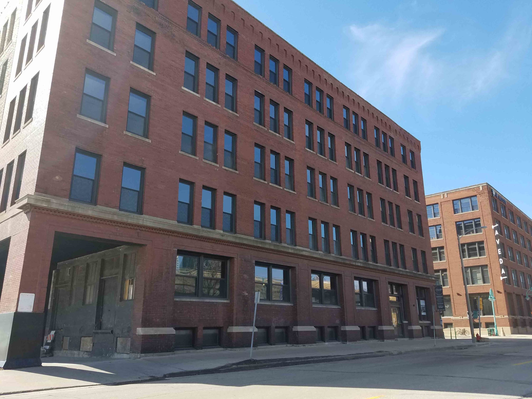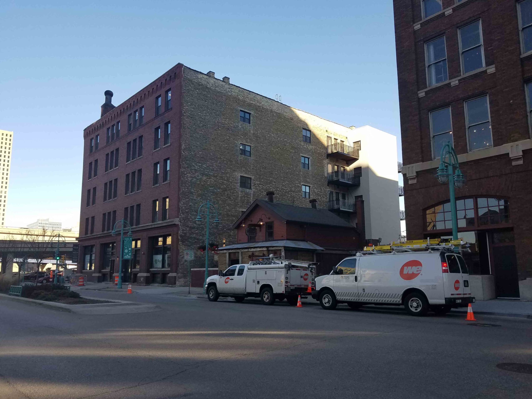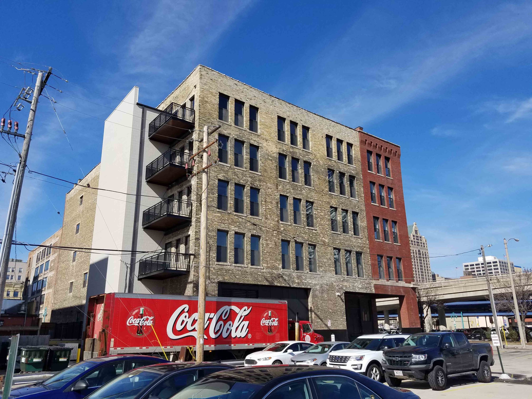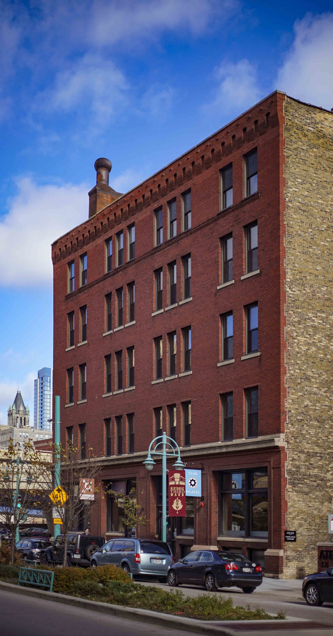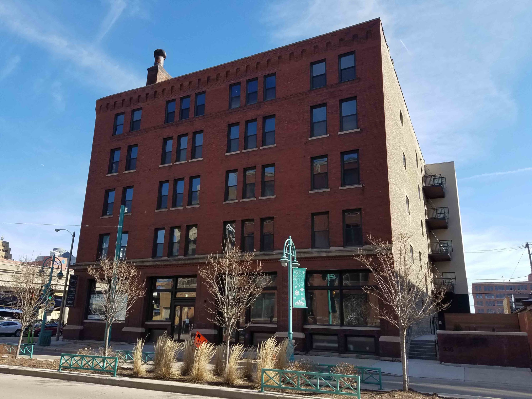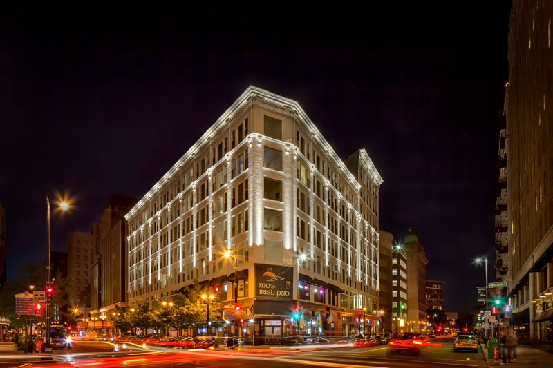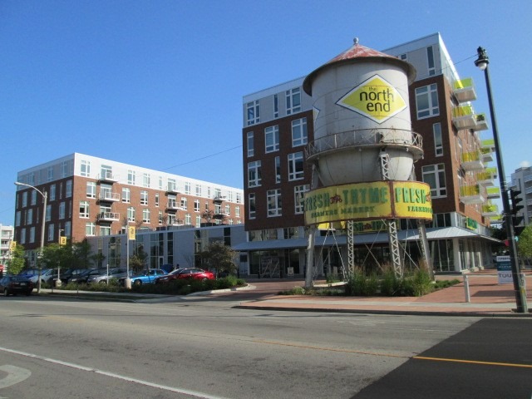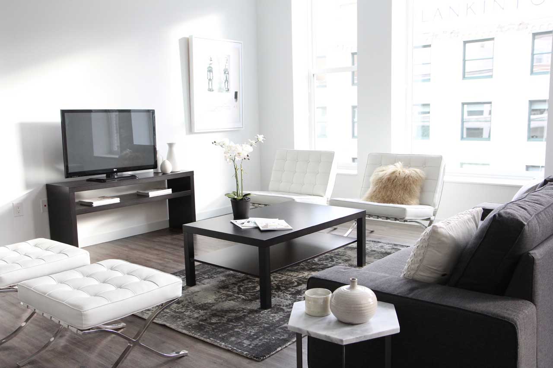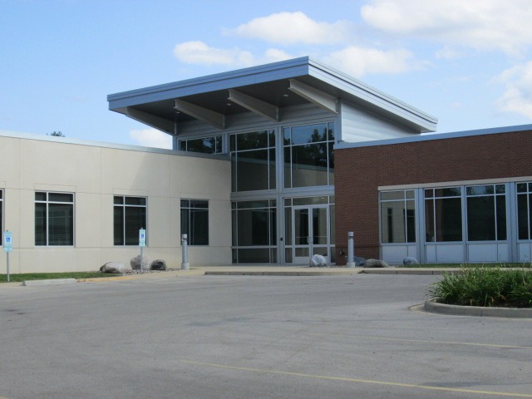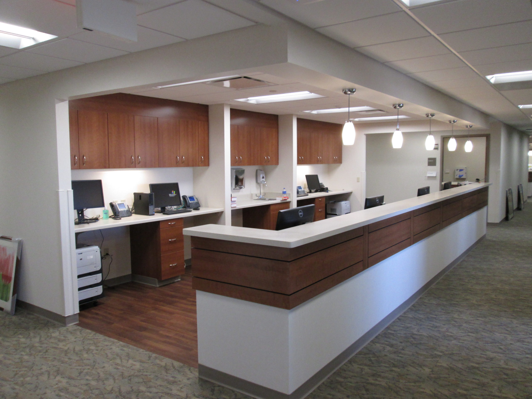Atelier
Industry leadership & expertise.

Atelier
336 N Milwaukee St.
Milwaukee, WI 53202
This historic renovation consisted of renovating a historically designated concrete framed building to incorporate 31 luxury loft apartment units, ground floor retail space, and 21 underground parking spaces. There is a penthouse addition with four tenant units and rooftop patios, as well as a ground level outdoor lounge with fire pits and grilling area.
Start Date: February 2017
Completion Date: December 2017
Construction Cost: $6.4M
Service Provided: Construction Management
CLIENT AND ARCHITECT INFORMATION
Client: HKS Holdings, LLC
Architect: Engberg Anderson Architects
CLIENT AND ARCHITECT INFORMATION
Client: HKS Holdings, LLC
Architect: Engberg Anderson Architects
Participating Organizations
This project includes participation in the State of Wisconsin and Federal National Park Service Historic Rehabilitation Tax Credit Program.
Participating Organizations
This project includes participation in the State of Wisconsin and Federal National Park Service Historic Rehabilitation Tax Credit Program.
